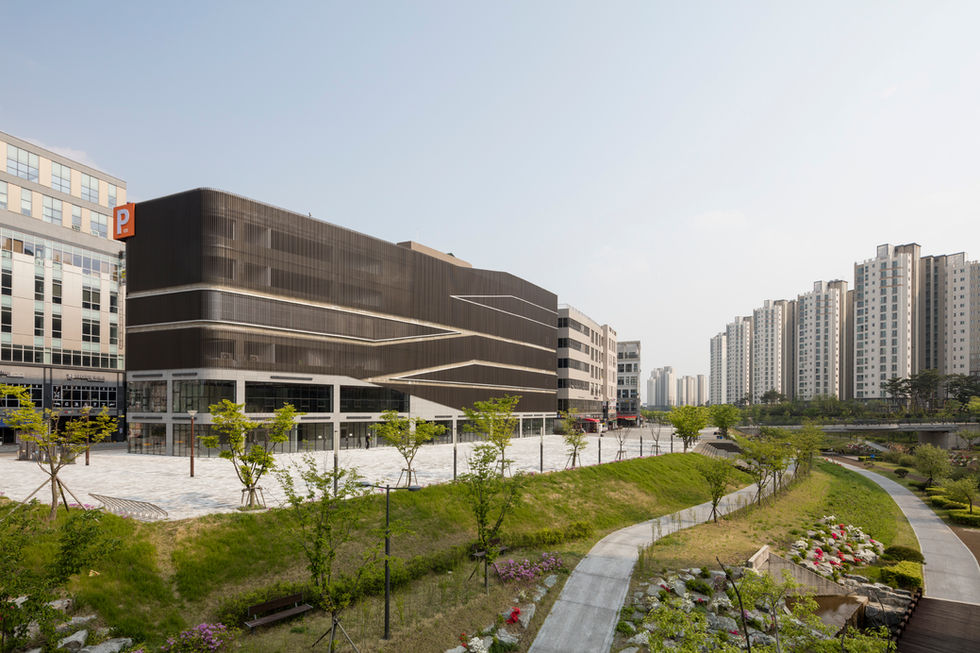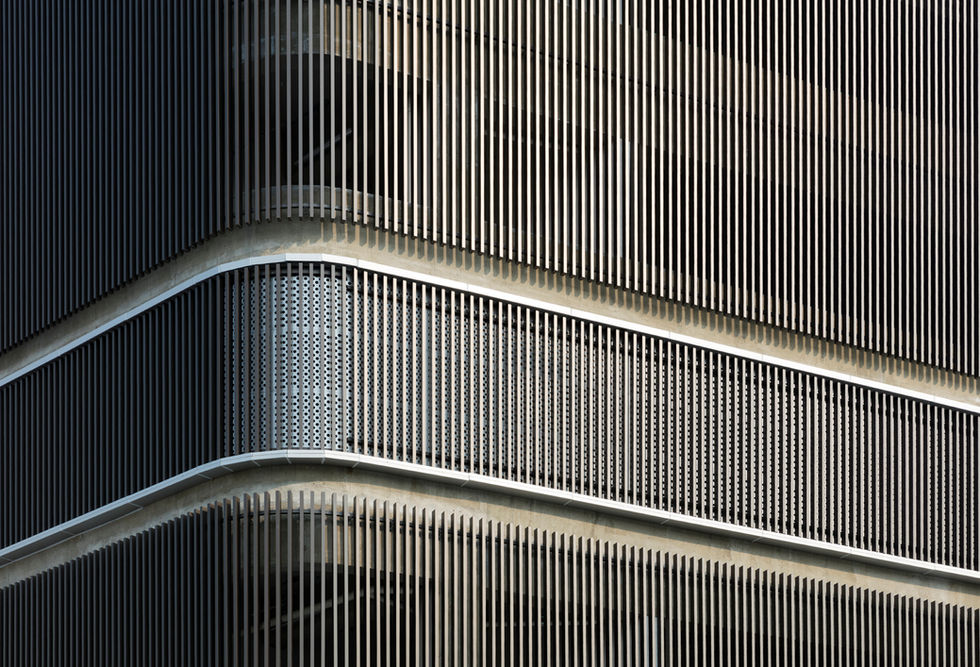Louver Parking Lot
Construction Completed, 2018.02
Location:
Sejong, Seoul, South Korea
Use:
Commercial, Parking
Site Area:
1,586.00 sqm
Building Area:
1,174.41 sqm
Gross Floor Area:
6,971.53 sqm
Construction:
Aluminum Steel Louver, Aluminum Perforated Panels
Building Scope:
B1 - 6F
Louver Parking Lot is transformative architectural experimentation on redefining materiality aesthetics. The project attempts to tackle the radical interpretation by adding a dynamic twist to the approach. The louver patterns were modified accordingly to metaphorically imply the continuous flow from the stream located across the site. Here, the louvers, split at each layer, were dynamically connected throughout four sides. The color of the louver juxtaposed with the pattern of the exposed concrete implies maximum effectiveness in detailing, while silmutaneously retain reasonable costing. To avoid the monotonous perception of the frontage, variations of overlapping over the inner perforated panels were proposed. Aluminum combined with miscellaneous iron resolves issues for local production.
Louver Parking Lot은 물성 미학을 재정의하기 위한 혁신적인 건축 실험이다. 이 프로젝트는 접근 방식에 역동적인 반전을 더함으로써 파격적인 해석을 시도했다. 이에 따라 루버 패턴을 수정하여 부지를 가로지르는 하천의 지속적인 흐름을 은유적으로 나타낸다. 여기에서는 각 레이어에서 분할된 루버가 네 면에 걸쳐 다이내믹하게 연결되어 있다. 노출 콘크리트의 패턴과 나란히 배치된 루버의 색상은 디테일의 효과를 극대화하는 동시에 합리적인 비용을 유지한다. 전면의 단조로운 인식을 피하기 위해 내부 천공 패널 위에 겹쳐지는 변형이 제안되었다. 재료적인 부분에서 알루미늄과 청을 결합하여 국내 생산을 가능하게 하면서 비용을 낮췄다.
DESIGN STRATEGY

SECTION PERSPECTIVE









