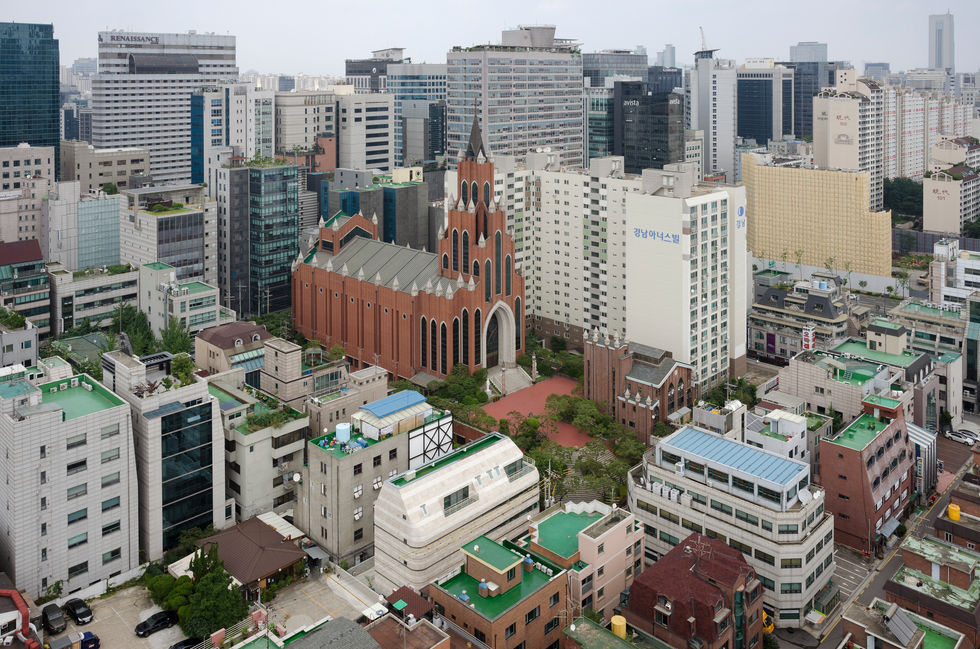Marble-ing Office
Construction Completed, 2013. 07
Location:
Gangnam, Seoul, South Korea
Use:
Office
Site Area:
431.10 sqm
Building Area:
214.37 sqm
Gross Floor Area:
998.44 sqm
Construction:
Brushed Marble, Antique Finish, Aluminum Sheets
Building Scope:
B1 - 5F
The marble itself is temporal and transcendent, but it differs in meaning according to its surface processing system. The aim here was to show the temporal stages of the marble and its metamorphic process by treating the surface with a steel brush. The 'Marble-ing' office maximizes all the potential use of the site. The entire volume consists of plans maximizing the parking space, with a sunken garden towards the underground office and the biggest office on the ground. Windows facing south were designed diagonally tapered for the southward multiplex houses, while the east-facing windows were made long and wide to capture the beautiful scenery of the church.
OVERVIEW

DESIGN PROCESS










