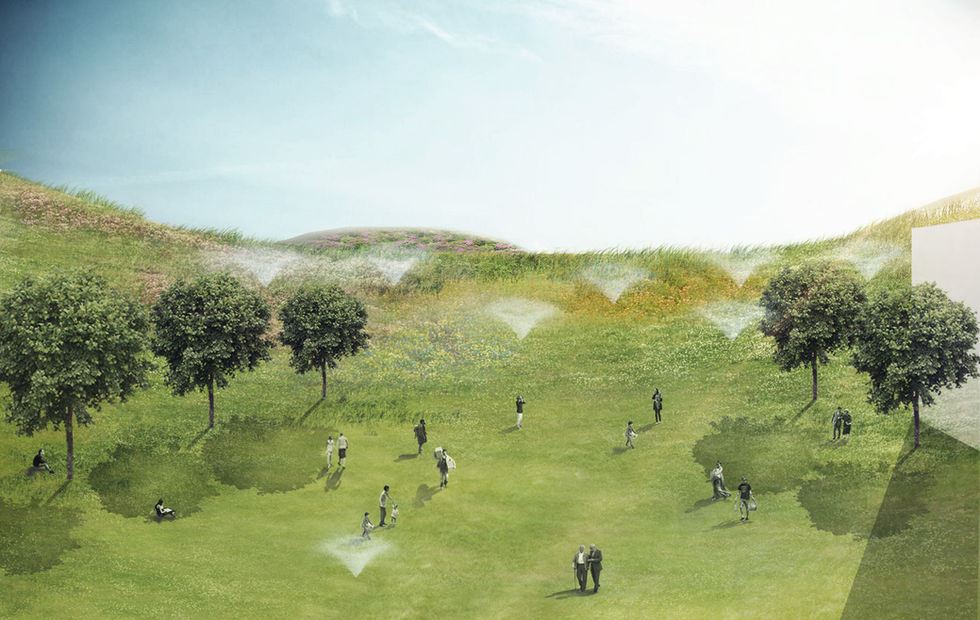National Museum Complex Masterplan
: Mound - scape
Proposal (2nd Prize), 2016.11
Location:
Sejong, South Korea
Use:
Museum Complex
Site Area:
75,000 sqm
Building Area:
21,710 sqm
Gross Floor Area:
78,813 sqm
Construction:
Aluminum Panels, Exposed Concrete
Building Scope:
B3 - 2F
The traditional Korean space is characterized for restructuring the nature within the given specific land using at the most the given and nearby natural conditions. The natural condition of Korea where most of the lands are surrounded by mountains is in line with the question of how to interpret the given land within nature and how to make a new space in the most harmonious manner. For example, in the case of the Anapji Pond of Gyeongju, there was created a curve in the pond to expand the space in the perspective plan during the construction of the artificial pond. Similar to this, the royal tombs of the Shilla and Backje dynasties showed a new morphological identity as a group within the topographic condition of the surrounding mountains. Based on this interpretation of nature and land, the act of establishing a new significance on a topography surrounded by mountains has a similar meaning with the context of interpreting nature in the traditional Korean space. This project is performed in a flat cast-in topography and it is formed in the point where the context of a distant view of nearby mountains and the borrowed scenery of newly created mounds encounter.
한국의 전통적인 공간 구성은 주어진 대지와 주변의 자연을 최대한 활용하여 주어진 특정 공간 안에서 자연을 재구성하는 것이 특징이다. 대부분의 땅이 산으로 둘러싸인 한국의 자연조건은 자연 속에서 주어진 땅을 어떻게 해석하고, 가장 조화롭게 새로운 공간을 만들 것인가라는 질문과 맞닿아 있다. 예를 들어 경주 안압지 연못의 경우 인공 연못을 조성하면서 투시도상 공간을 넓히기 위해 연못에 곡선을 만들었다. 이처럼 신라와 백제 왕조의 왕릉은 주변 산지의 지형적 조건 속에서 하나의 집단으로서 새로운 형태적 정체성을 보여주었다. 이러한 자연과 대지에 대한 해석을 바탕으로 산으로 둘러싸인 지형에 새로운 의미를 부여하는 행위는 한국의 전통적인 공간에서 자연을 해석하는 맥락과 유사한 의미를 지니고 있다. 이 프로젝트는 공평하게 조정된 대지 위에 지어지며 주변의 산과 새로 만들어진 언덕이 만나는 지점에서 시작된다.
MOUND-SCAPE
Rational development through relocation of land
- Developed the land restructuring it in a series of phases of soil filling the underground to mounds. Eliminated the use of energy for the transportation of unnecessary soil and rationalized the construction processes of each phase.
Restructuring of topography and reproduction of significance
- Formed a new natural context by introducing the distant view of surrounding mountains into the mound in the flat land. Overlapped the distant and close range view within the sequence of the land to reproduce the significance of the topography.
Energy saving through undergrounding construction
- Secured an excellent eco-friendly space through the undergrounding plan covered with soil. Secured the interior moving line free from outer air through natural lighting, natural ventilation and the underground passage.
Museum complex as an opened space
- A complex opened to the citizens as park and trail being a complex where nature and construction are unified. A complex which demonstrate the changes of natural vegetation and four seasons of Korea.
SECTION
















