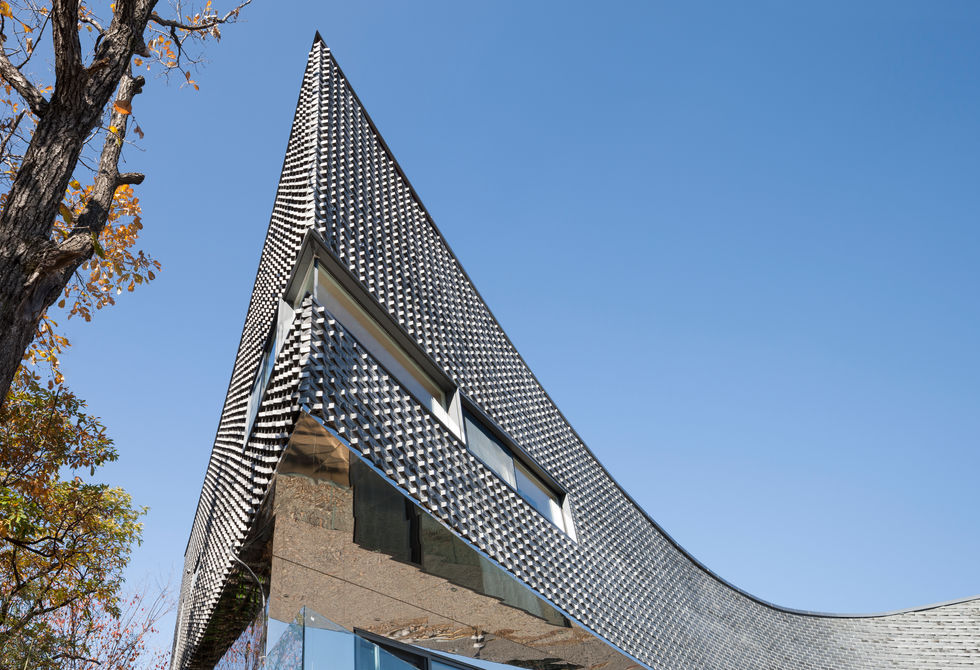The Curving House
Construction Completed, 2012. 11
Location:
Yongin, Gyeonggi-do, South Korea
Use:
Residential
Site Area:
529.00 sqm
Building Area:
140.57 sqm
Gross Floor Area:
186.33 sqm
Construction:
Exposed Concrete, Brick, Stainless Steel Panel (mirror type)
Building Scope:
3F
The 'Curving house' aims to resolve parking issues that arise from the narrow main entrance with 4m width. The site, therefore, requires a delicate strategy that enables a vehicle movement inside the territory. Such complexity pushed the building shape towards a more of a curvy format, softly embracing the site handicap, and meanwhile, elevated the entire mass by 2m to promote parking efficiency. A mountain is figuratively an overlap of the eternally stretched boundary lines. The internal context adroitly cloaks itself behind the represented bound line. The site then profoundly quests, "what comes in front another, the inner, or the outer face". The masonry reacts to the sun's orientation and makes a delightful face in its facade. The stainless surface permanently blurs and distorts the boundary of nature and sky, hiding the truth behind the outer-appearance.
OVERVIEW
KOREAN TRADITIONAL INTERPRETATION











